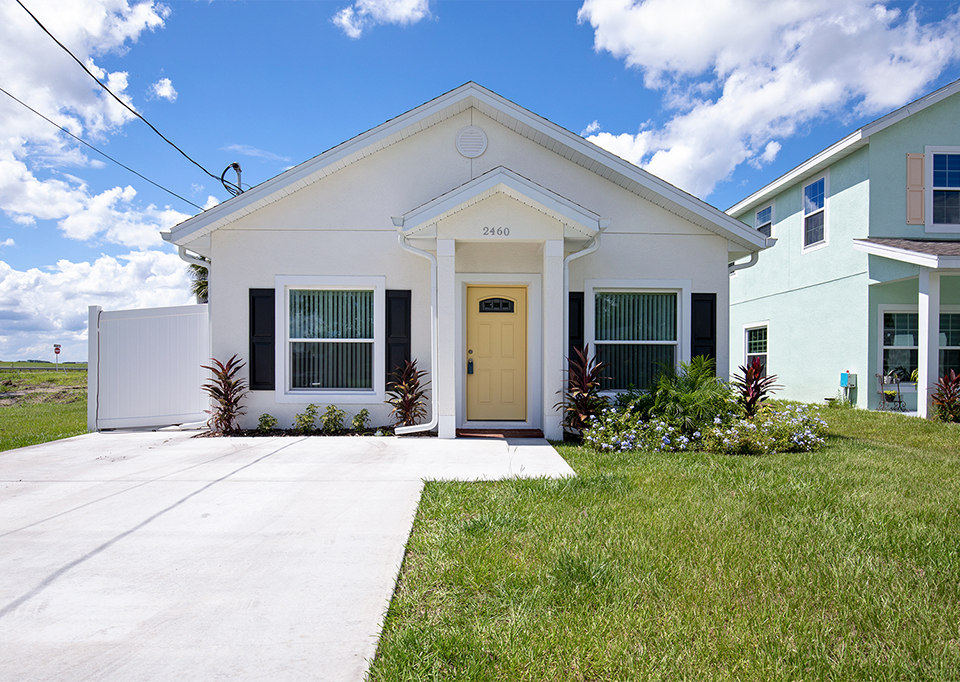This adorable home has a Key West vibe offering 3 Bedrooms, and 2 Baths! Natural light beams through the windows and the soft gray walls are accentuated by the 5 1/4” baseboards, blinds, and continuous waterproof vinyl wood-look floors in the main living areas. The great room plan opens up to the beautiful kitchen with 42” cabinets with crown molding, glass subway tile backsplash, gorgeous quartz counters and kitchen island. Decorative tile on both shower walls and solid stone counters make this home feel luxurious! For your piece of mind additional features included are: Stainless Steel Kitchen Appliances, Washer & Dryer, Architectural Shingles, double pane windows for energy efficiency, extra long driveway widens up for more parking

